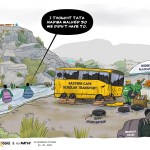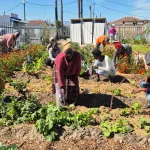BOOK EXTRACT
Architecture can change urban living environments, but never forget that people are paramount

‘Get out of your Mind’ by Luyanda Mpahlwa and Klaus Doppler was released at the end of July. In it, the authors use their shared experiences in South Africa and Germany to present practical tools for managing change and transformation in urban settings. In particular, they seek the mutual benefit that can emerge from sharing information and experiences from disparate continents and cultures. In this extract, two projects in South Africa are considered.
A transformation process that is supposed to improve the lives of the people in the ever-sprawling peripheries of metropolitan cities is complex and taking too long to realise. The process of providing subsidised housing for the poor has created more than three million dwellings but informal settlements have grown much faster. These slum settlements are unsafe, unhygienic and inaccessible. The government has started with “informal settlement upgrading” projects.
Urban sprawl remains a big problem and putting up multistorey blocks of flats of the European type is not feasible and, to an extent, not accepted by the communities. The people tend to feel deprived and alienated from the garden spaces they are accustomed to. Informal settlements are growing, people use whatever building materials they can. Despite the haphazard quality of the dwellings in these settlements, there are strong community networks. It will be difficult and time-consuming to eradicate the settlement structures.
What are the answers to this complex urban situation?
In South Africa, I am part of an architectural school of thought that seeks to reshape and re-envision South Africa’s post-apartheid architectural landscapes. We have to accept that the country has diverse cultures with different levels of economic standing and the influence on the living environments will differ.
Architecture with social impact: Case studies of exemplary models
The Sandbag housing project, Mitchells Plain:

The sandbag structure of the house for the 10×10 Housing Project, in Mitchells Plain, Cape Town, where new homes were created in a former informal settlement in a pilot project for Design Indaba 2007. (Photo: Supplied)

Completed sandbag homes in the 10×10 Housing Project, in Mitchells Plain, Cape Town, in a former informal settlement area in a pilot project for Design Indaba 2007. (Photo: Supplied)

A sandbag house under construction alongside one that has been completed in a pilot project for Design Indaba 2007, the 10×10 Housing Project, in Mitchells Plain, Cape Town.
(Photo: Supplied)

Residents pass by a sandbag house under construction in a former informal settlement area in a pilot project for Design Indaba 2007, the 10×10 Housing Project, in Mitchells Plain, Cape Town. (Photo: Supplied)

Local community members fill sandbags for use in the construction of a sandbag house in Mitchells Plain, Cape Town. (Photo: Supplied)
The first project we wish to profile turned out to be the defining project for the recognition of the social dimension of architecture we are now promoting. The 10×10 Housing Project in Freedom Park, a former informal settlement in the township of Mitchells Plain, was a pilot project initiated by a design conference in Cape Town, The Design Indaba of 2007.
The original idea of the 10×10 Housing Project was to create innovative low-cost, environmentally sustainable homes. At the time, state-subsidised housing for the poor was being built without architects. Design Indaba invited 10 local architects and 10 international architects to develop design solutions in partnership on a house each. My collaboration was with Will Alsop, an architect from the UK.
For me his idea of “concrete-box design” was unfeasible in a township context and beyond the costs allocated for the project, so we parted ways and the firm I was with at the time, MMA Architects, took over the project. I wanted to pursue a design process more sensitive to the community of Freedom Park, and the realities of the poor communities, who needed to be part of our design process.
Each site allocated to the architects was 7,5m by 15,5m. We wanted to reduce the footprint by creating a double-storey building and leaving private and play space for the family. We believe housing for the poor should also make future extensions possible and we proposed an incremental design approach.
We created a balcony for each of the homes so that owners could opt to build on to them at a later date. The houses were pushed as close to the street boundary as possible, leaving space at the back for future extensions should the family grow.
Public housing for the poor is low-budget and there are not many options to express architecture. We opted for minimal design approaches, selecting innovative ways of building and in the selection of materials. We also opted for bright colours on the facades to display their collective identity and individuality.
Design can be expressed in different ways and I am a believer in innovative design approaches. The spread of small windows on the north facade minimised sun penetration, reduced heat, but gave adequate light. To improve the thermal performance of the building, we used the thick walls to keep the interior spaces cool. This was derived from traditional African buildings, which are still being built in many African countries.
We applied simple building logic that took into consideration the climate, people and conditions. But there’s more to the innovation of these houses: the walls are made of stacked sandbags. Sand is one material in abundance on the Cape Flats. The sandbags were used as infill for a lightweight timber frame that is then plastered over. No bricks or concrete walls. The sandbags are fire-resistant, can be filled with the help of the local community and they’re cheap. Each 10×10 house was built for R80,000.
The owners and their children participated in the construction, which was an important innovation. They were active through the entire process and nowadays are proud to show off their homes. The size was based on the 40 square metres prescribed for the subsidy housing, but we managed to achieve a 54-square-metre house due to the construction system. Also, the incremental design approach has worked as some people have been making their own extensions. The design allowed for some garden space and people started planting flowers and indigenous vegetation. They took ownership of their spaces.
The entire building process became a social experience in which self-confidence, pride and friendship were created in addition to houses.
The Asidi school building project in the Eatsern Cape:

A completed rural primary school at Mphathiswa in the Eastern Cape, built with a ‘Kit of Parts’ design for the Beyond the River: 50 Schools projects, which was exhibited at the Venice Biennale in 2016. (Photo: Supplied)

A rural primary school in a spectacular setting at Dumakede in the Eastern Cape, built with a ‘Kit of Parts’ design for the Beyond the River: 50 Schools projects, which was exhibited at the Venice Biennale in 2016. (Photo: Supplied)

The rural primary schools project, Beyond the River: 50 Schools, required design solutions that could be implemented while schooling continued. (Photo: Supplied)

Teaching continued while the rural primary schools project, Beyond the River: 50 Schools, was undertaken, presenting design challenges. (Photo: Supplied)

The old and the new. The rural primary schools project, Beyond the River: 50 Schools, entailed constructing new facilities while schooling continued in the old ones. (Photo: Supplied)
Each project has its own peculiarities, repeatedly challenging us to find and master new ways of architecture. In 2011, we initiated a school construction project in the rural Eastern Cape. The project, Beyond the River: 50 Schools, was exhibited at the Venice Biennale in 2016.
Our task was to build 50 primary schools over two years. It was a bold project to replace dismal, mud-built, windowless and completely overcrowded classrooms with new school buildings. One condition was that classes had to continue during the reconstruction. A huge challenge.
‘Kit of Parts’ design approach
The new schools reflect a different type of architecture for many young children. For this reason, it was important to keep the buildings low-rise, familiar and informal. We also knew that we couldn’t design each school from scratch, so we designed buildings as ‘kit of parts’ and then placed them as the topography allowed. The kits include classroom blocks, administration buildings, a media centre, ablution facilities and a nutrition centre. As much as possible, the central courtyard was key to each school. A sense of community, safety and easy observation of the learners by teachers during break times makes for a good school. It’s that sense of a collective relationship between teachers and learners, and between learners themselves during leisure times, that is essential.
The rural schools had to consist of disparate buildings that housed the school’s facilities and had to remain in scale with the surrounding rural fabric. For us this kept the architecture in line with their fragmented rural context of open green fields and the rolling hills of the former Transkei.
The African homestead is traditionally a group of buildings set around a home, with spaces for gathering, kraal enclosures for animals, and gardens and fields for growing vegetables. In most homesteads, the family grave would be situated within the homestead or close by. The homestead has this multiplicity of activities all forming one integrated family complex. We took that idea and assimilated the school design into that typology. For the houses too, we reinterpreted age-old traditions of African building, rather than imposing a foreign architectural landscape in the rural Eastern Cape. A sensibility towards the environment and neighbourhood is the responsibility of every architect. This influences our design approach. DM
Dr Luyanda Mpahlwa is a Cape Town-based architect and urban designer. He obtained his master’s in architecture at the Technical University of Berlin. He is the Director of DesignSpaceAfrica. He is also a former Robben Island political prisoner who went into exile in 1986. Dr Klaus Doppler is a German management coach, organisational consultant and author of several non-fiction books. He became known through his contributions on the subject of change management. His book Change Management has been translated into several languages and is considered a classic.
Get out of your mind: Lessons on embracing difference from South Africa and beyond, by Luyanda Mpahlwa and Klaus Doppler, is published by Tafelberg.





















 Become an Insider
Become an Insider
Comments - Please login in order to comment.